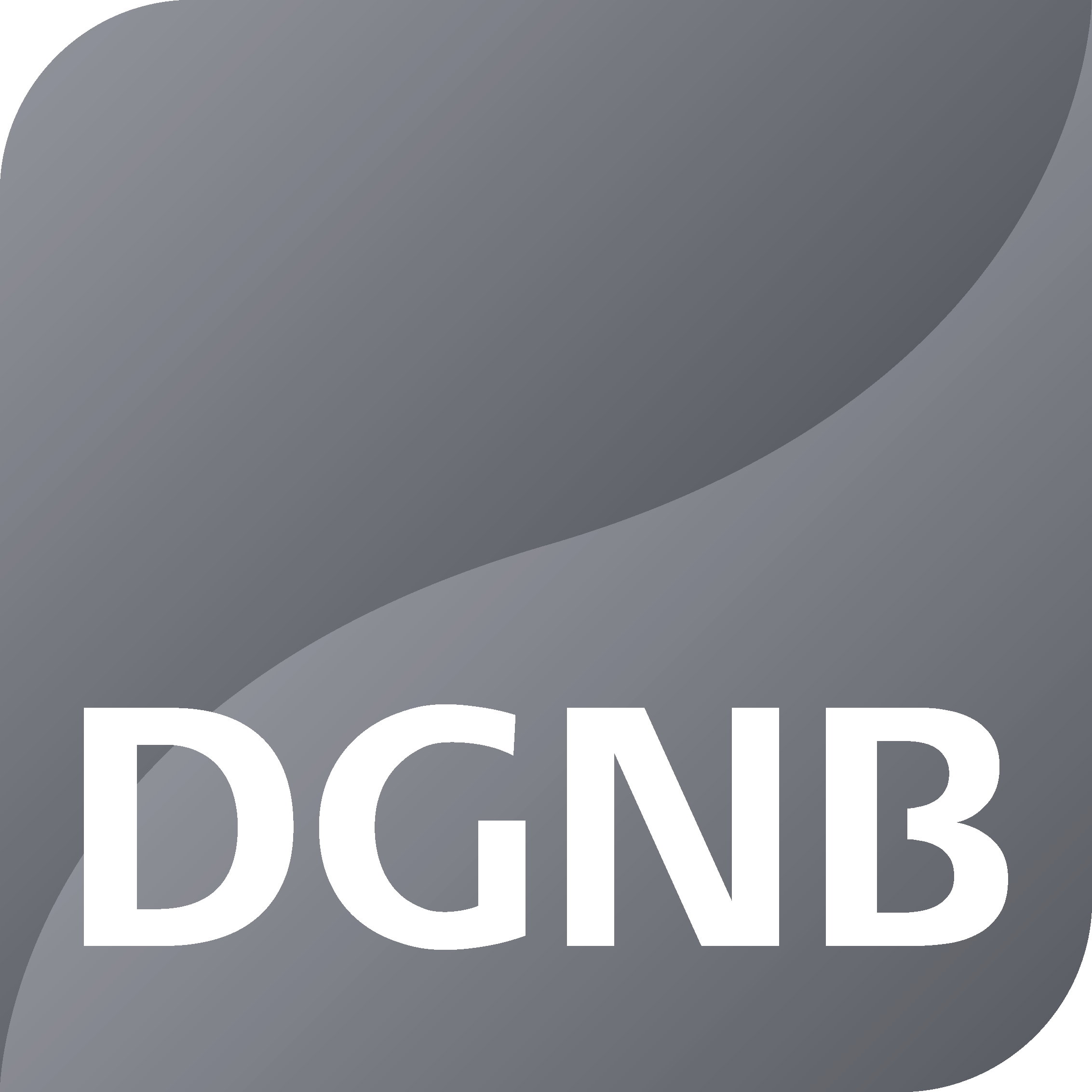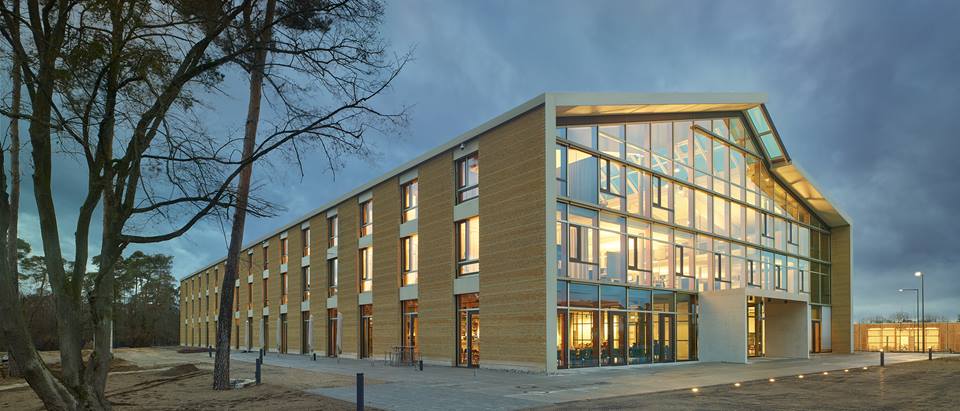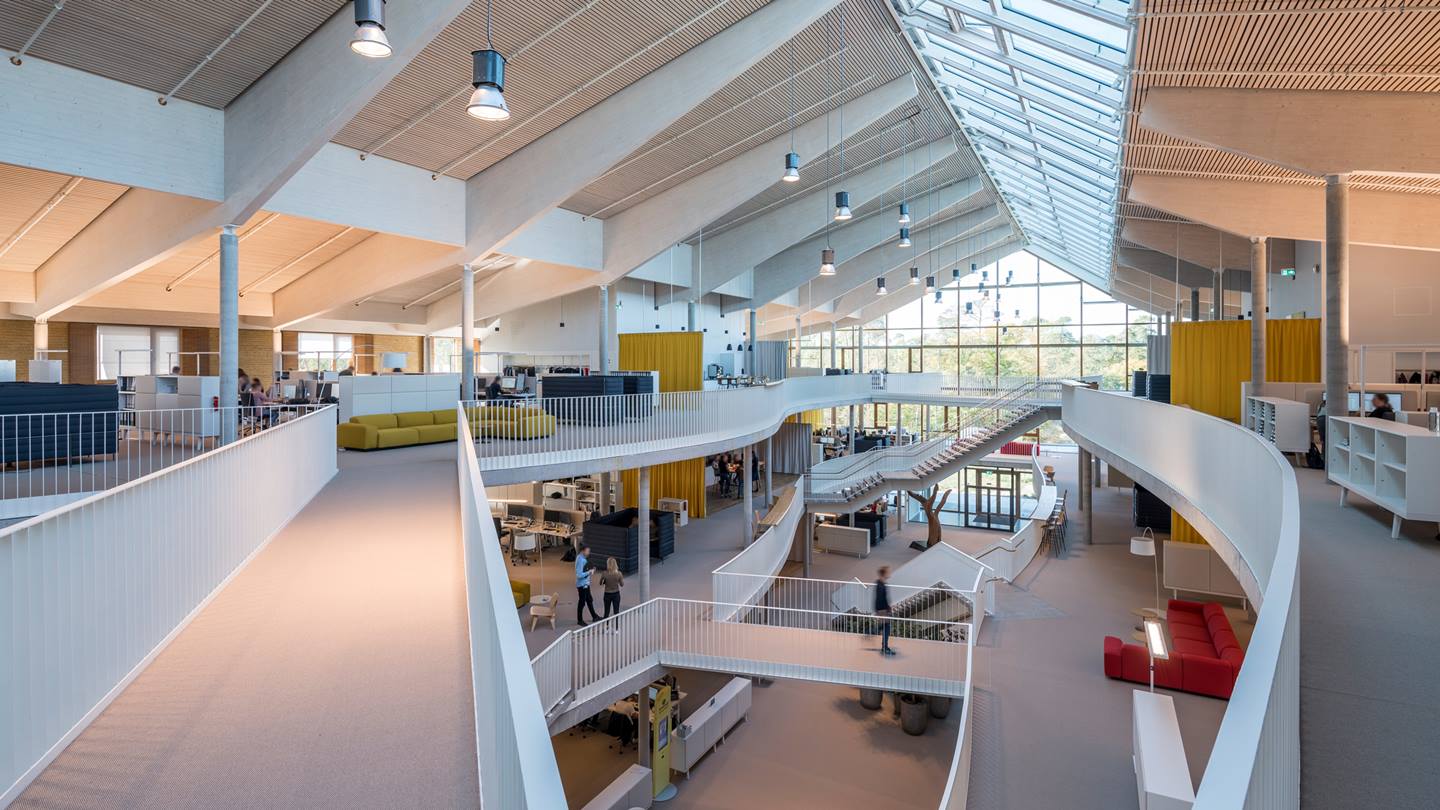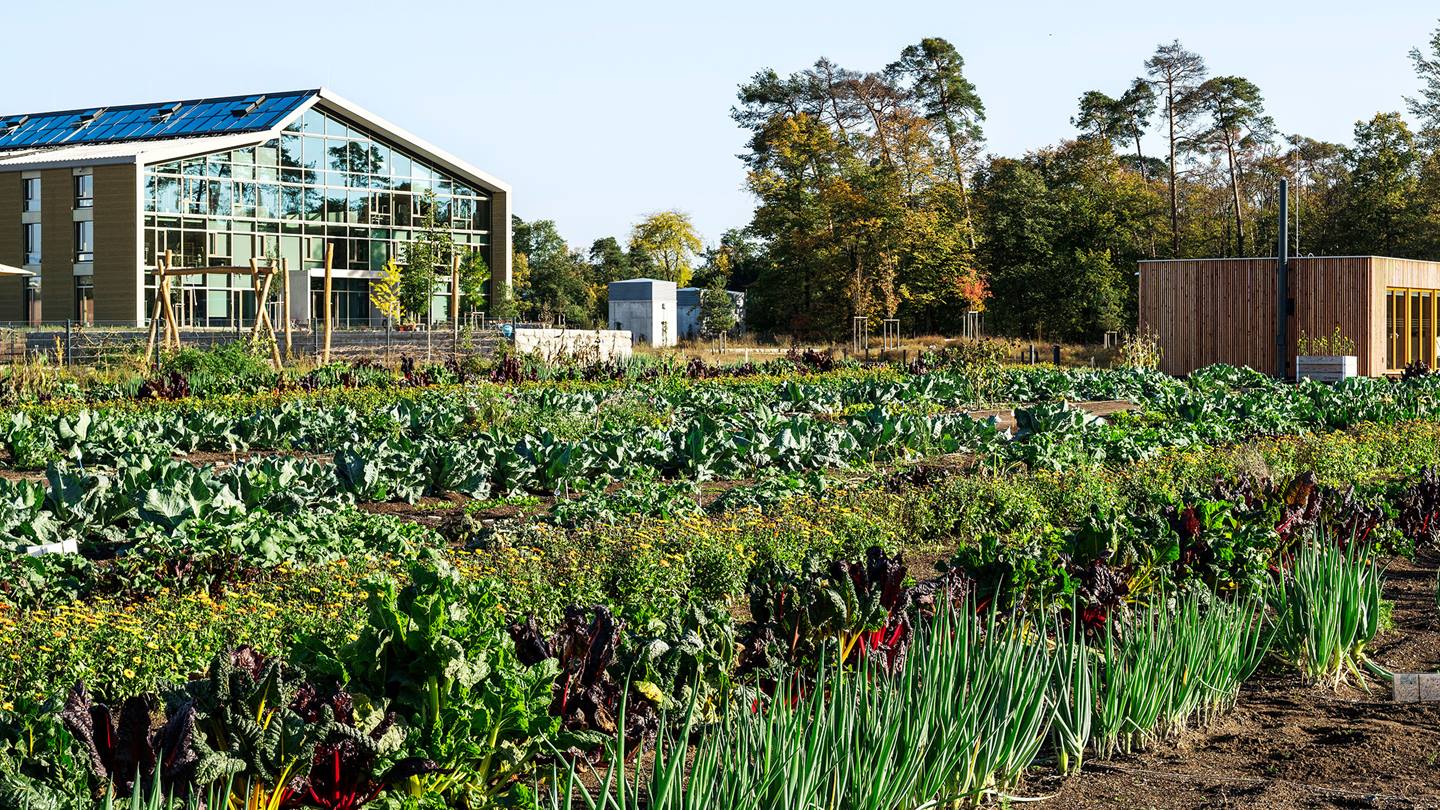
DGNB Platinum
About this project
The Working Environment (, or “Arbeitswelt” in German) forms the nucleus of the Alnatura Campus in Darmstadt. On a piece of land, formerly occupied by the Kelley Barracks, a building which follows the principles of holistic and sustainable architecture was created. The Alnatura Working Environment was not designed to impress but instead to invite: it is open towards its environment, for new ideas, and even more importantly, towards people.
Alnatura Working Environment: A Visit
A new plaza leads to the main entrance on the east of the building. “Tibits”, the vegetarian restaurant to the left of the entrance invites visitors to a special culinary experience with more than 40 different home-made dishes on offer.
Having stepped through the generous entrance portal, the curved lines of the different floor levels draw the attention of the visitor upwards toward the timber roof which is suffused with light. It is immediately apparent that almost nothing here gives the visitor the feeling that this is a conventional office building.
The whole of the ground level has been designed as a place where people meet: It is a space for communication where Alnatura staff can meet with visitors in an easy and informal setting.
Upon entering the atrium of the new Alnatura Working Environment the feeling is similar to being out in the open air: the roof and transparent front facades let in so much sunlight that the whole interior is lit as bright as daylight.
Thanks to the selection of materials – wood, loam and untreated concrete – the building exudes an air that is natural, unpretentious, fresh and appealing.
A workshop for ideas.
The atrium is a space that has been designed to breathe, exerting a special pull on everyone inside the building. And no matter of on what level of the building you find yourself, the view afforded is always exciting and full of variation. Through the transparent west façade visitors are greeted by the tall fir trees of the neighbouring Westwald which are so emblematic of the region.
In spite of the building’s clarity of form, its strength and dimensions, the sense of movement created by the curved edges of the different floor levels adds a playfulness and lightness which surprises its visitors who, judging the building by its outward appearance, would have expected a different kind of interior. Flights of stairs, bridges and walkways form connections, enriching the spatial experience. The roof slopes embrace the atrium without delimiting its space.
Openness and curiosity are characteristic traits of the building.
Visitors are welcomed at a curved, wooden reception counter and can make themselves comfortable in the waiting lounge. A conference center and its servicing functions – wardrobes and lockers – are at close quarters. Boundaries between public and private spaces blur, effectively supporting the overall design concept.
The new Alnatura Working Environment thrives on its internal networks – in a very literal sense. Bridges, flights of stairs and walkways link the different levels. Pervading the space as intermeshing pathways they create horizontal and vertical neighbourhoods. Thanks to this, the office areas situated on 3 levels are interconnected in a playful manner. You can always get to where you need to be quickly and efficiently. That being said, there is also a lift to take people up, of course. As such there are no barriers. The Working Environment is not split ad infinitum into individual departments, enclosed compartments and confusing corridors: instead it comprises a single large space extending between the facades, from the ground floor up to the roof without any interfering partitions, offering employees and the company a wide range of different uses and breaking with the dogma of rigid office layouts.
The Design Architects
haascookzemmrich STUDIO2050 is an architecture practice founded by Martin Haas, David Cook and Stephan Zemmrich. With a staff of 30 team members the studio works on urban planning and architecture projects around the world, striving for solutions which will create humane environments with minimum impact on the environment.
The architects’ ambition is to create architecture which enriches people’s lives in the long term, offers meaningful innovations and delivers cultural added value beyond the mere fulfilment of technical briefs.
As co-founders of the German Green Building Council (DGNB) and lectureships at the University of Pennsylvania, in Philadelphia USA and the University of Oregon the partners belong to a big architectural network developing innovative and sustainable architecture.
Press contact:
haascookzemmrich STUDIO2050 Photos:
Teodorina Angelovska-Meissner Roland Halbe, Stuttgart
Phone: +4971122936260 Phone: +497116074073
office@haascookzemmrich.com office@rolandhalbe.de


