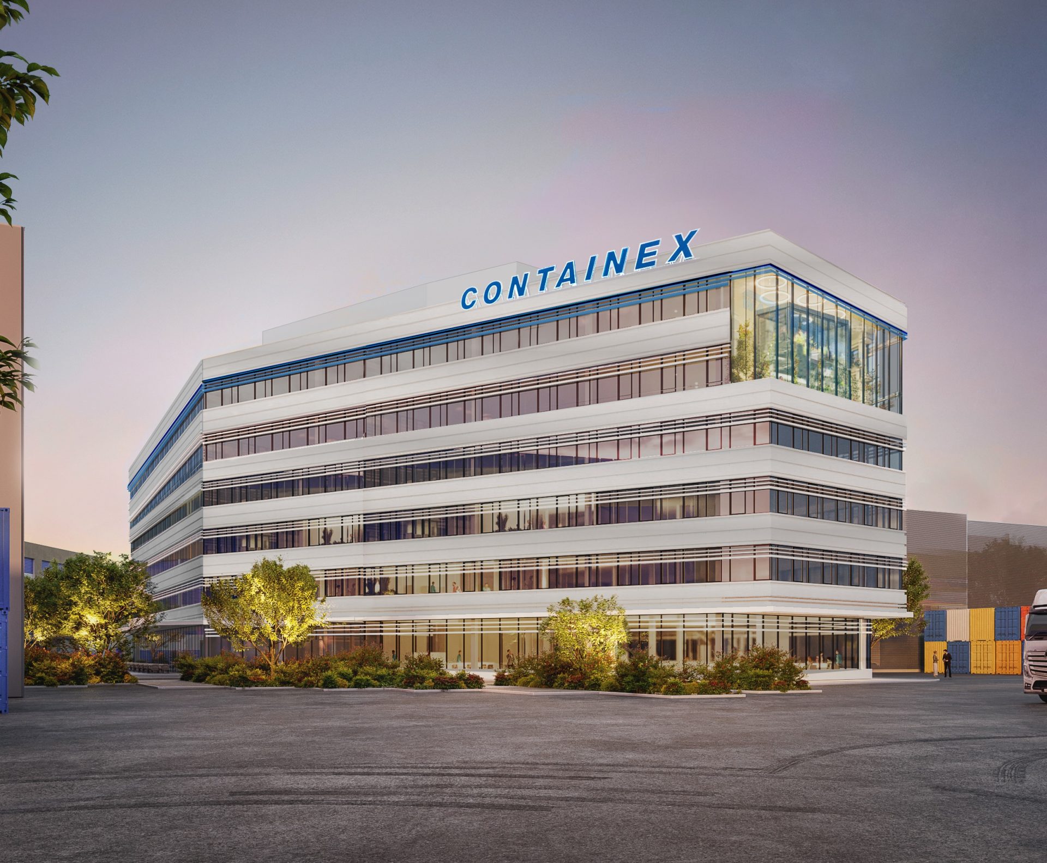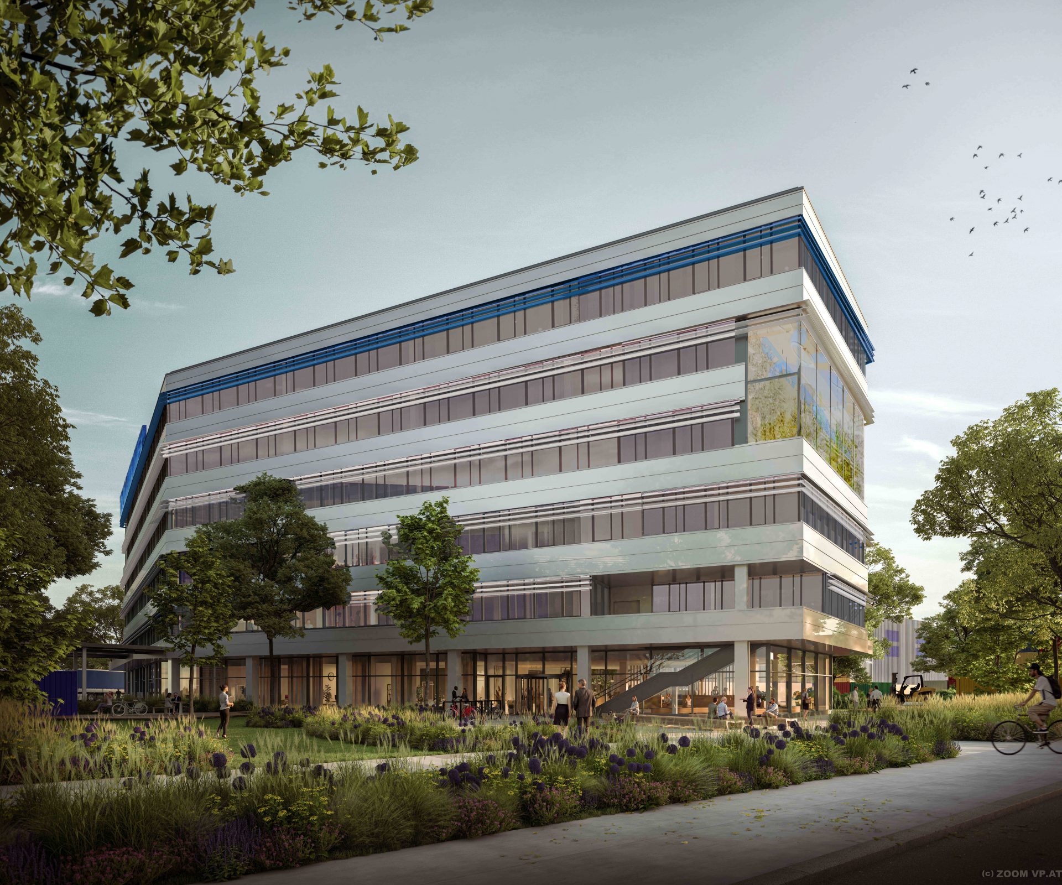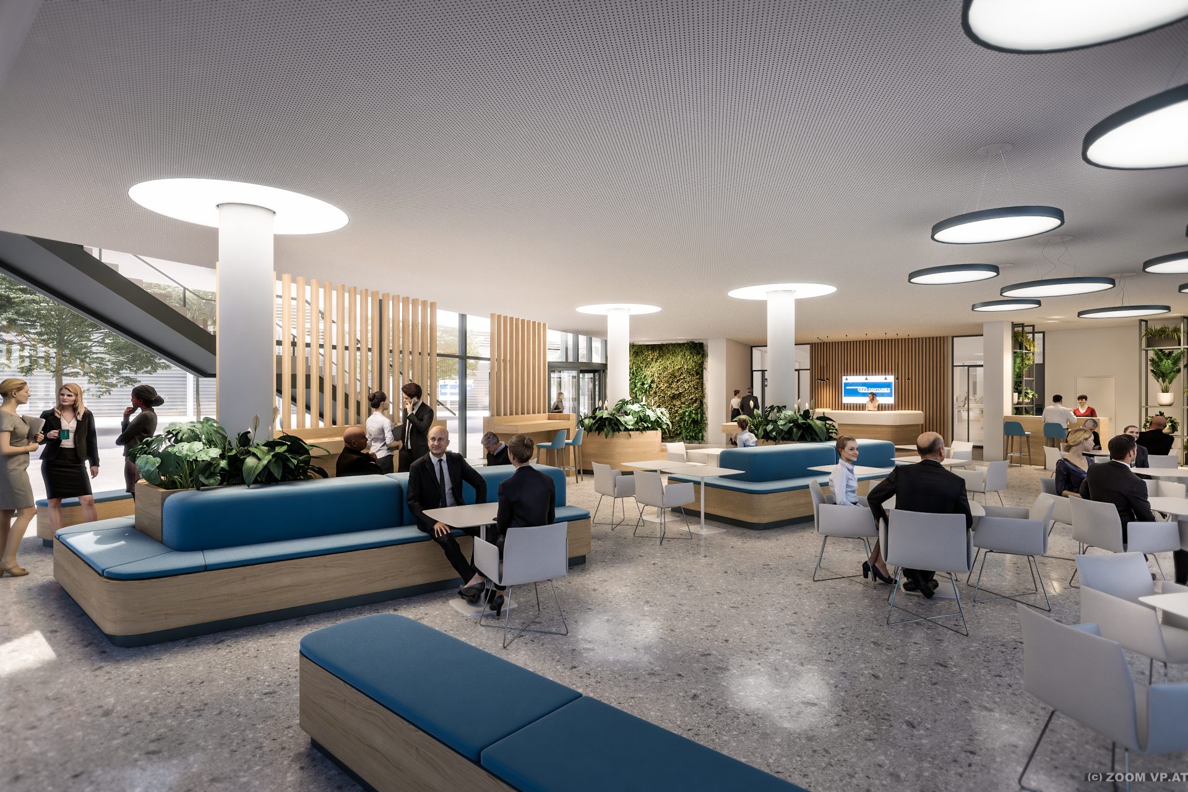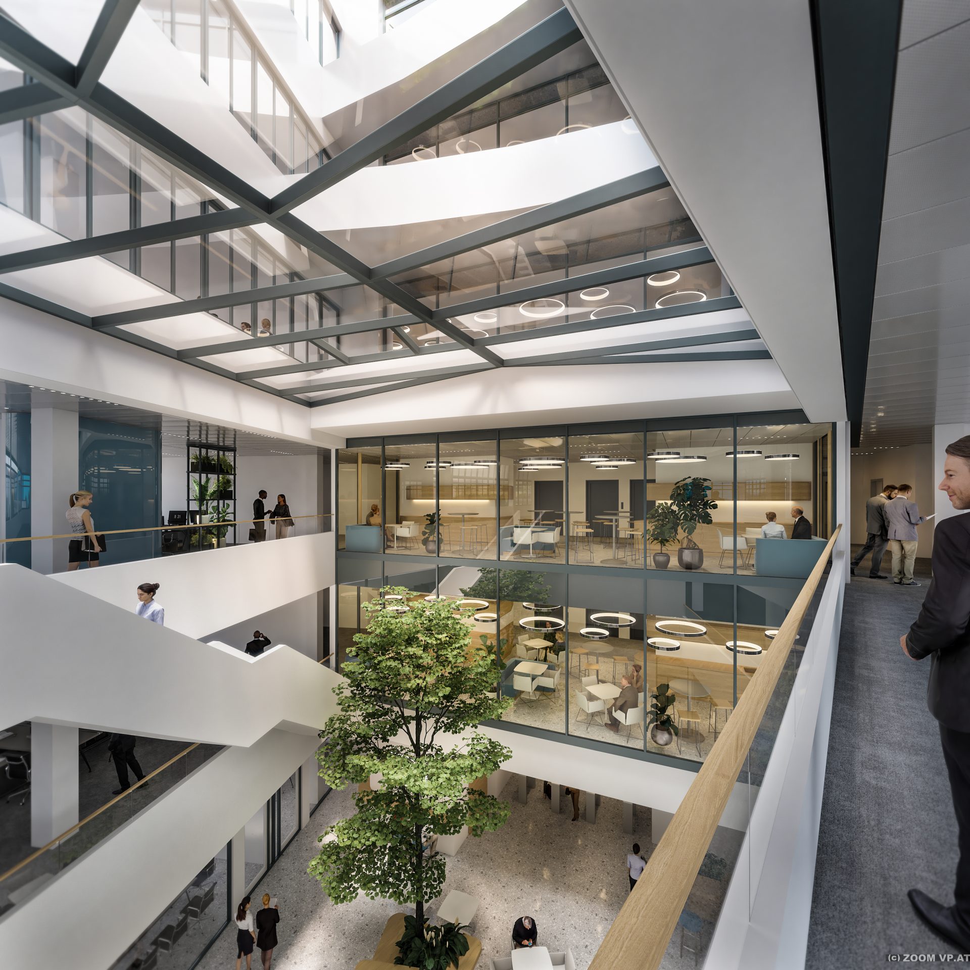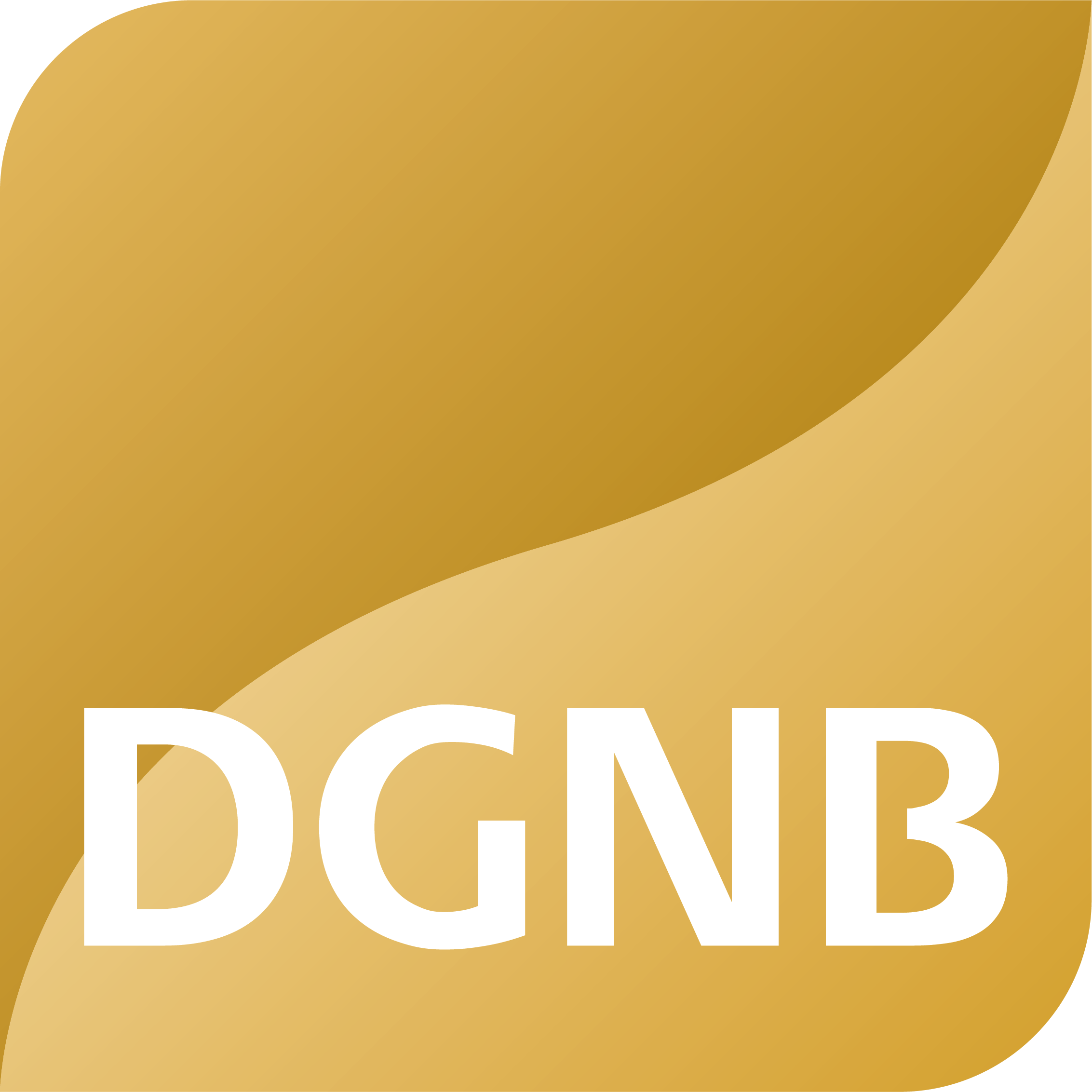
DGNB pre-certificate Gold
The office building „Headquaters Containex“ along the A2 highway marks the next milestone in the development of the WALTER GROUP. It impresses with its hexagonal shape and large window areas.
The first floor has a transparent design, while the six upper floors contain office spaces. The roof houses technical facilities and a green area with photovoltaics for optimum energy efficiency.
The façade is horizontally structured and equipped with fixed sun protection slats. The building offers a flexible division of office space thanks to the minimal use of load-bearing structures and the arrangement of columns mainly in the façade area.
In addition to the foyer with co-working zones, the first floor also houses back offices and sanitary facilities. An extended co-working area, meeting rooms and a canteen are accessible via access controls.
The building is accessed via two interlinked stairwells and three elevator systems. The office floors offer conference rooms and central meeting zones with a room height of 3 meters and heated/chilled ceilings.
When designing the building, great importance was attached to flexibility, resource conservation and energy efficiency. The WALTER GROUP is thus investing in a modern and flexible working environment in order to create the best working conditions in the long term.
