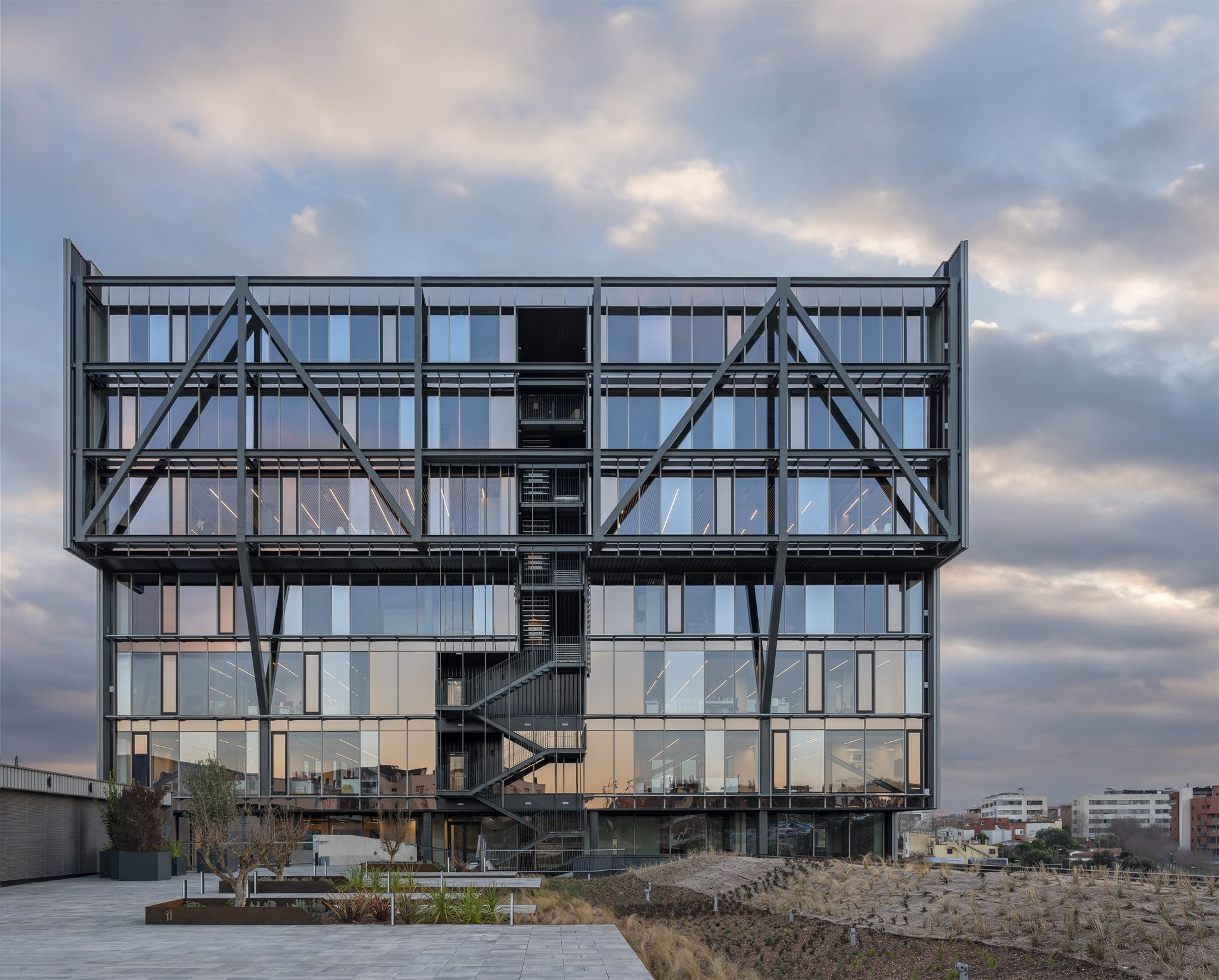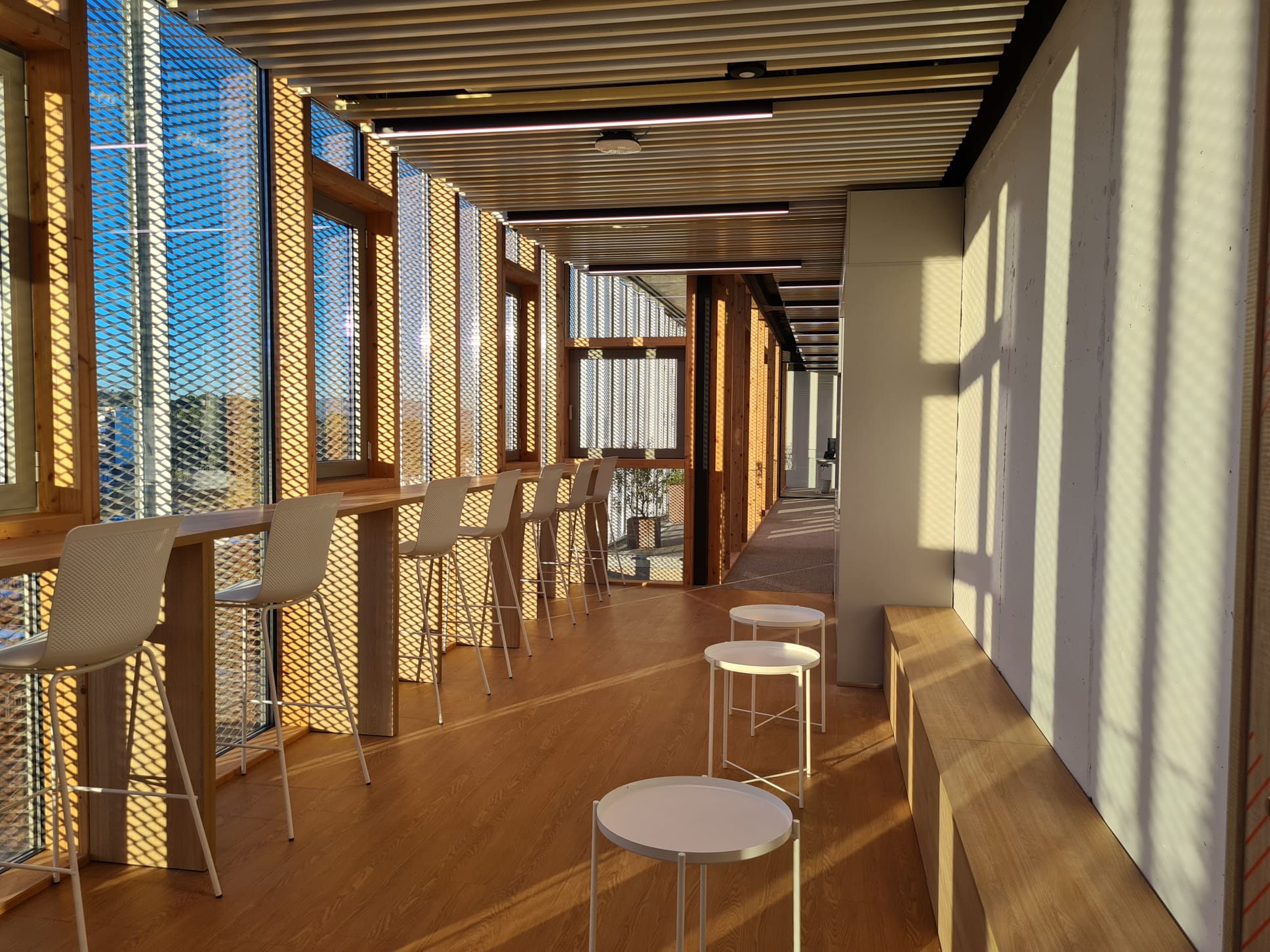
DGNB Gold
About this project
The challenge of the project „Slow Building Barcelona“ has been to build an office building that responds to the urban conditions of its location while maximizing, at the same time, the health and sustainability conditions of its habitants. The design of BAILORULL Arquitectura has the ability to incorporate all the criteria of sustainability and health in a building of great aesthetic quality and beauty, with large bright spaces, pleasant and flexible materials.
It has 8 floors in which, in addition to office space, there are services for common use such as multipurpose rooms, a landscaped and accessible roof on the first floor, dining room and indoor and outdoor spaces for activities related to wellbeing.
For every 7.2 square meters of indoor office space, Slow users have 1 square meter outdoors.
In 2014, before the pandemic highlighted the need to guarantee healthy spaces, flexible and adapted to new needs, the promoter Marcove, the consultant H.A.U.S. Healthy Buildings and the BAILORULL Arquitectura studio moved forward to respond to new consumer trends, new professional habits, and attend to global events.
The building highlights the importance of working in a healthy, comfortable and sustainable environment. For this reason, Slow Building Barcelona, which has the DGNB Gold certificate in Spain, goes beyond the labels and incorporates, in its surface of 15,000 square meters, new elements in sustainable and healthy architectural construction.
It has a privileged location, due to its proximity to the city and the airport of Barcelona and its proximity to a train station.
Pioneer in sustainability systems
The building has DGNB Certification, which determines the degree of sustainability of the building and some elements of the health chapter; the energy certification A, which measures the energy demand of the building, obtaining the nZEB building consideration.
The building becomes a reference of the new architecture that places health and sustainability at the center of the project and contributes to achieving, with this, the Sustainable Development Goals of the United Nations.
The elements of sustainable building
From the beginning, the project is conditioned by the objective of acting and working on the energy demand, and bringing it to the lowest possible levels.
Secondly, achieve this thermal and light comfort with high efficiency equipment and systems. And finally try to feed these teams with the highest percentage of energy of non-fossil origin, or renewable energy.
The materials that make up the Slow has tried to maximize three criteria: the minimization of the life cycle analysis of all the materials incorporated, and this is measured in cubic meters of CO2 emitted seeking to be the least possible throughout the entire life of the building and starting the calculation from the same moment when the extraction and transformation of incorporated materials begins. The second is the minimization of the life cycle cost analysis, it is a similar exercise but instead of CO2 emissions, it measures costs derived from the construction and subsequent use of the building, energy consumption and resources, as well as its maintenance. Finally, the third criterion, the one that mentions health, the non-incorporation of toxicity of any kind or that of elements or factors that could be generators of discomfort.
About H.A.U.S. Healthy Buildings
Founded in 2018, HAUS seeks to maximize the health and sustainability indicators of the projects in which it participates, and it does so through consulting and management services.
The Slow is his second office project, the first in which he participates as a manager, and gives continuity to previous projects in other uses such as the Espai Natura residential project, now in its third phase, the QGAT hotel, under construction, and the renovations HQ1, HQ2, HQ5 and HQ6. https://www.haushealthybuildings.com/
About BailoRull
Rosa Rull and Manuel Bailo founded BAILORULL in Barcelona in 1995.
His work includes a wide variety of project scales, from the urban scale to interior design and industrial design. His projects have been published and awarded nationally and internationally. Some of the most representative examples are:
Garden House 0.96; Hotel Ciutat Igualada; Manresa Landscape Facade and Scale that was exhibited in the MoMA museum in New York in the exhibition ON Site Spanish Architecture 2006, this project was also the winner of the prestigious international Contractworld Award in Germany 2010. BAILORULL has received the first prize Comercia Space Llaureu in China 2011, as well as the FAD award on two occasions. Recently his Espai Natura project has received the prestigious SARA Award from New York 2021.
We understand architecture as a constellation formed by the relationship between different types of information. Each piece of data establishes its own intensity and visibility in each project, thus creating a particular and unique constellation. Social and Historical Issues. of Climate Change, Health and Sustainability are all organized through the human scale, the body and its movement in space thus defining, in each project, a unique constellation.
https://www.addarquitectura.net/
Marcove
https://www.marcove.com/










