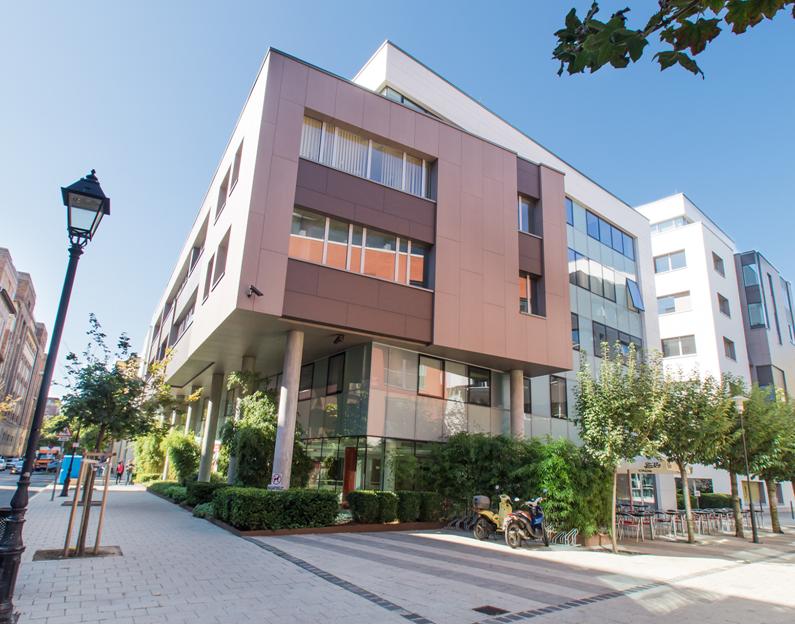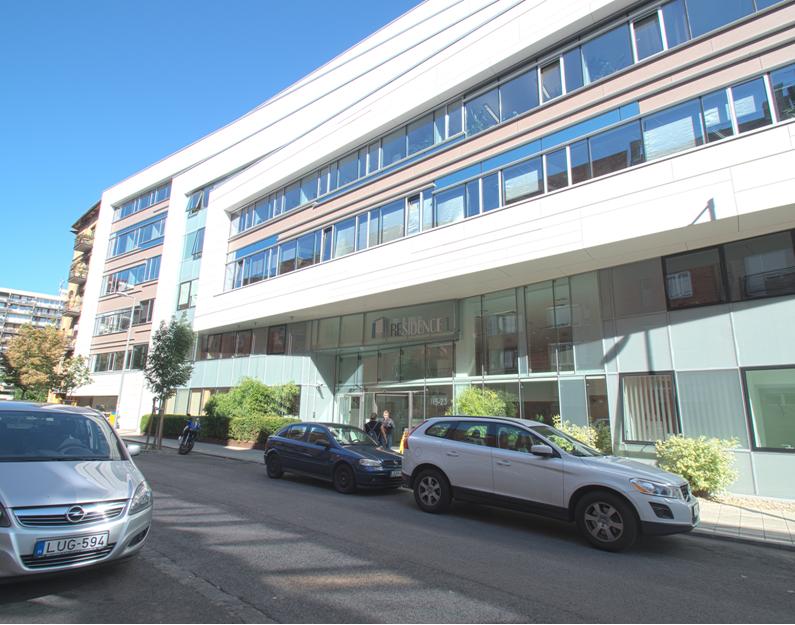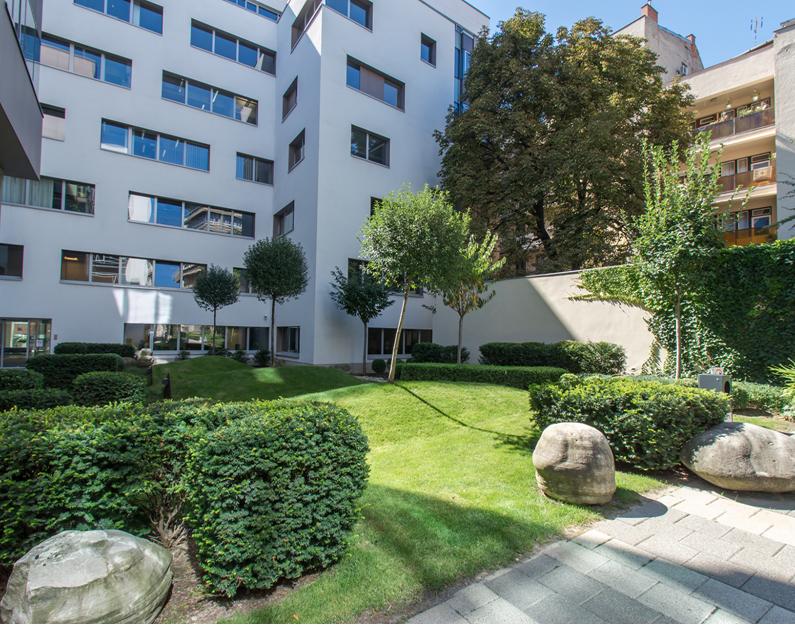
Zertifikat
in Platin
Jahr der Zertifizierung: 2014
Bruttogeschoßfläche: 21.281 m²
Objektbewertung: 83,40%
Ökologische Qualität: 82,00%
Ökonomische Qualität: 98,60%
Soziokulturelle und funktionale Qualität: 81,60%
Technische Qualität: 74,10%
Prozessqualität: 77,50%
Standortbewertung: 80,80%
Über das Projekt
Description
RESIDENCE 1 office building has been put up in the center of Buda, an elegant neighbourhood of the 2nd district Víziváros.
The complex located only one block from the busy traffic of Margit körút and Fő utca, in the area bordered by the quiet Ganz and Kacsa, utca, is within short walking distance from the main transport junctions of Inner Buda, Moszkva tér and Batthyány tér. Both office buildings are excellently accessible by car and public transport.
RESIDENCE 1 offers a total of 13,000 m² of rental area on nine levels: Two basement floors with parking spaces for 177 cars, the ground floor and six floors for office use.
On the ground floor of the building there is the central reception. Directly in front of it, the reception area strikes an impression by means of its spacious interior design.
The three wings of the building parallel to the street are accessed from this central unit. The restaurant serving both office buildings is also located on the ground floor. The flexible office floor layouts can easily and efficiently be customised to tenants’ requirements, both for an entire level or smaller units from 350 m². The social and service areas are grouped around the staircases inside of the building.




