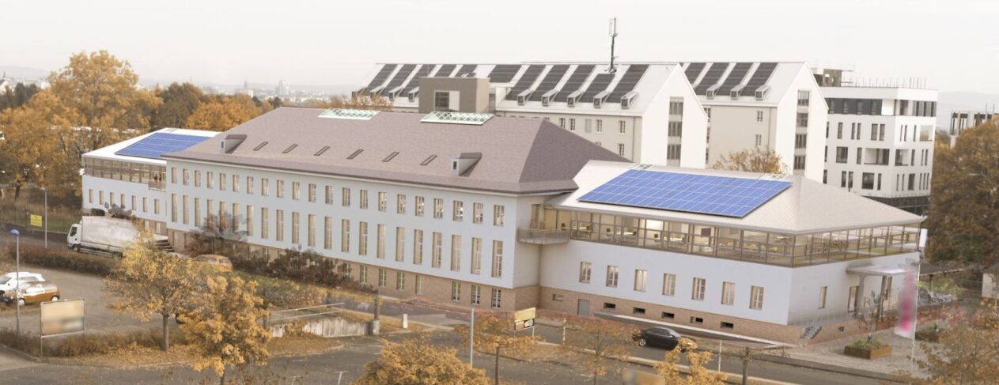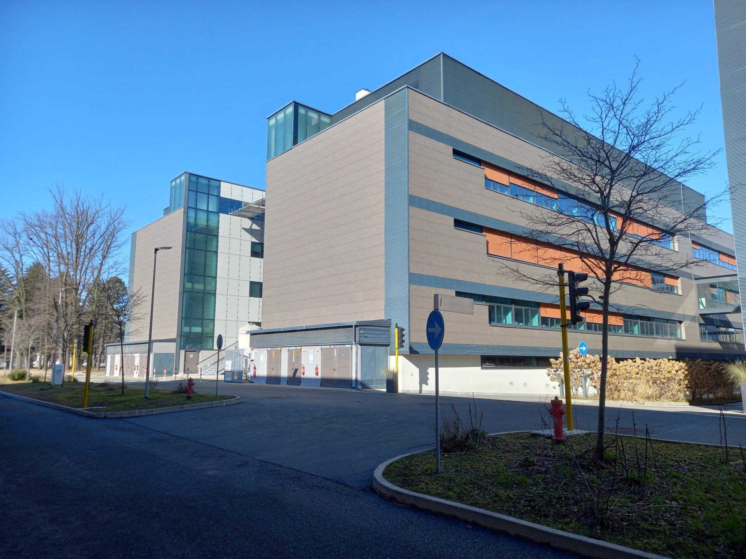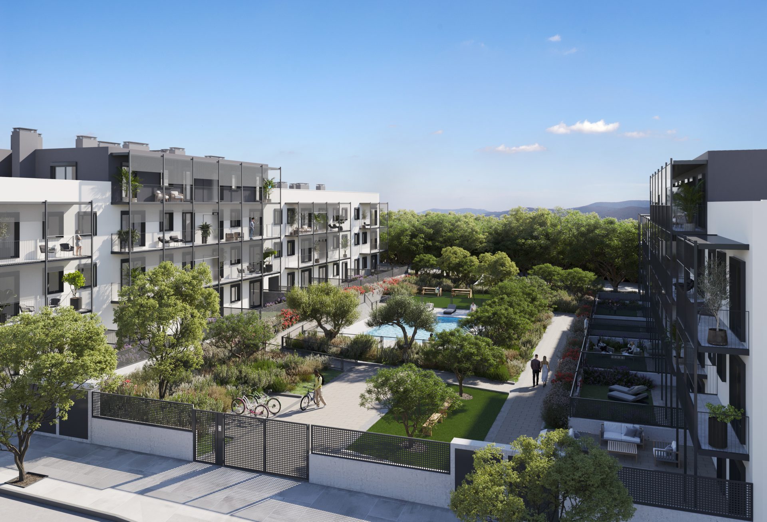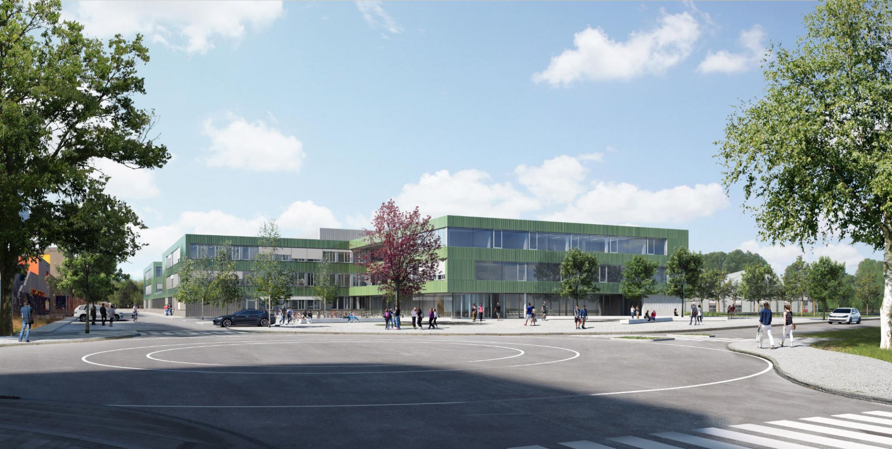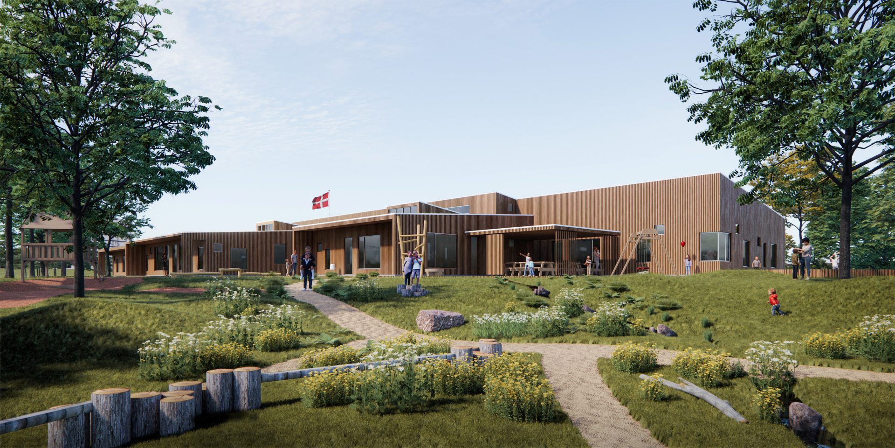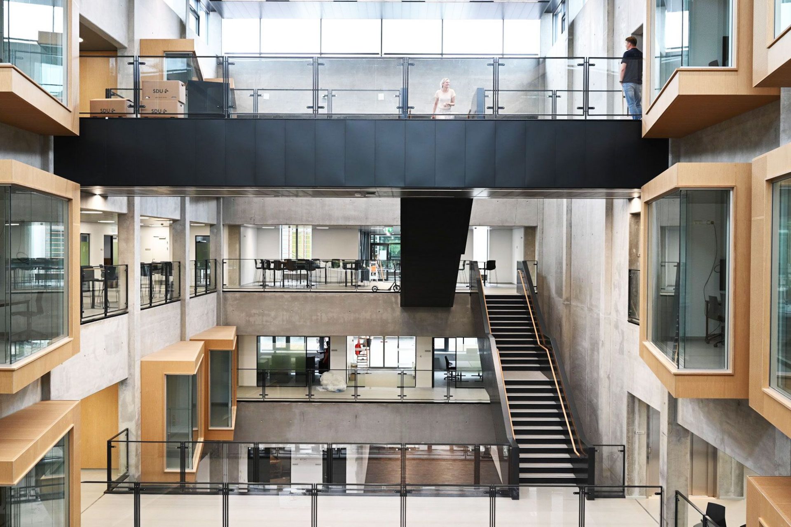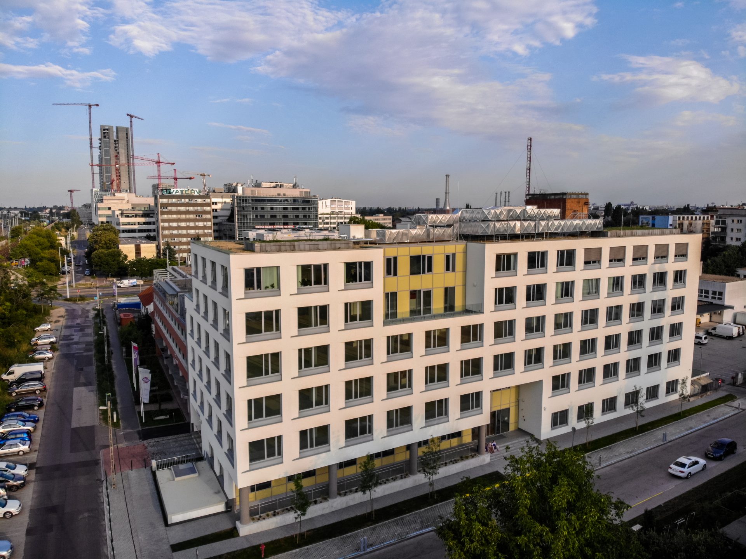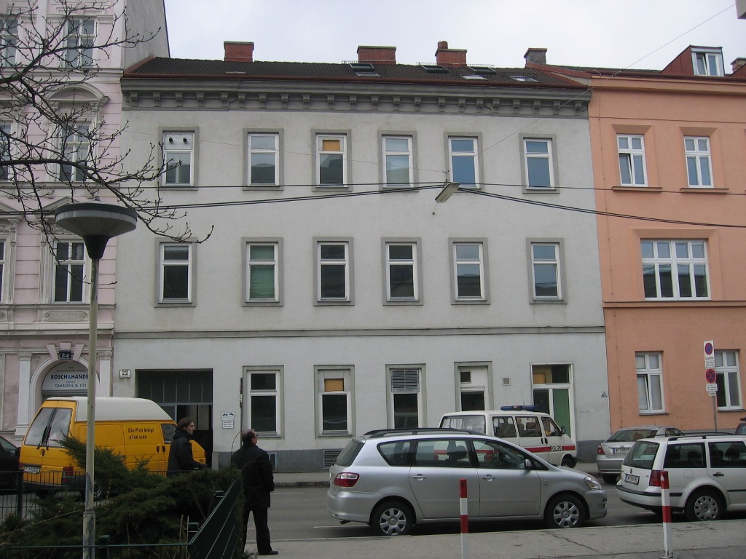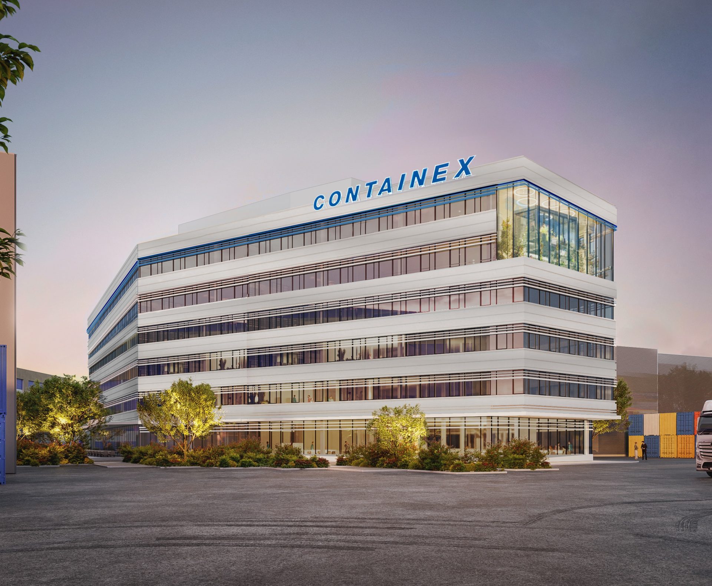About this project
The challenge of the project “Building of NB0 Research of Universitat Jaume I”, was to project and build a building for teaching purposes that gives a response to the urban conditions of the site in sustainable way, and boosts the wellbeing of the users. The architecture office, Guillamon Rubert y Asociados, has integrated the design of all the criteria regarding sustainability and health, as the same time all the criteria of quality and aesthetics.
The building has five floors in which are distributed classrooms, laboratories and offices, and common areas and recreation areas such as auditoriums, cafeteria, interaction areas, and outdoor terrace with green areas, which facilitate the well being through coexistence and connection with nature
Pioneer in sustainable systems
The building has the VERDE 2020 certification Level 5 Leaf (maximum score), which indicates the sustainability and wellbeing grade of the buildings; and the energetic certification AA, in energetic demand and carbon dioxide emissions of the building.
The achievement of this label means that the new scientific infrastructure has achieved a favourable evaluation in the independent auditory made from fifty criteria distributed in six different areas: parcel and localization; energy and atmosphere; natural resources; quality of the interior environment, social aspects, construction quality and innovation.
Elements of a sustentable building
The methodology used is based on the Life Cycle Analysis (LCA) of the building and the evaluation of the reduction of the generated impacts in the following areas; environmental, social and economic. So, it has been certified that the reduction in the hydric and electrical consumption and the use of renewable sources; the energetic efficiency; the waste control, the light pollution and the Urban heat Island, the acoustic protection; the quality of the interior air (control of the Volatile Organic Compounds); the use of materials with social and environmental standards; the choice of local producers; the facilities for sustainable mobility; inclusive accessibility; among others aspects.
In the energy field, a photovoltaic solar park has been installed with a power of 84,072.79 kWh/year in addition to high-efficiency air conditioning equipment. To mitigate the Urban heat Island, in the outdoors, have been used white, draining surfaces in order to retain humidity and fixed shading systems on windows. Also, The building has a grey water recovery system from the sinks with a domestic water treatment plant and a cistern that also allows to recover a significant part of the rainwater. Furthermore, in the garden areas and outside the property, has been planted native vegetation that is zero water consumption.
Another measure adopted has been the semi-industrial construction of the structure, especially the facades, made up of prefabricated panels of ceramic material from the province of Castelló, a solution that has eliminated the waste of production system. Finally, has been installed a control system for all the evaluated parameters so that the auditing company, Ecopenta, can monitor compliance with the implemented measures for at least one year.
The building was promoted by the UJI, through the Vice-Rectorate of Infrastructure and Sustainability and the coordination of the Technical Office of Works and Projects (OTOP), in order to improve the equipment of scientific excellence and enhance the transfer of knowledge. With a budget of 10.5 million euros co-financed by the UJI (40%) and the Generalitat Valenciana (60%) with funds from the PO FEDER CV 2021-27, the construction has been executed by the construction company Becsa and the project and been drawn up by the architects Alejandro Rubert Laguía and Carlos Guillamón Beltrán.



